Aisles and corridors should have design considerations that prioritize accessibility, safety, efficiency, aesthetics, and maintenance to create functional and visually appealing spaces. These elements contribute to the overall experience of a building and its occupants, ensuring a safe, efficient, and aesthetically pleasing environment.
This guide delves into each aspect, providing insights and best practices to optimize the design and functionality of aisles and corridors. By considering these factors, architects and designers can create spaces that meet the needs of users while enhancing the overall aesthetic of the building.
Accessibility
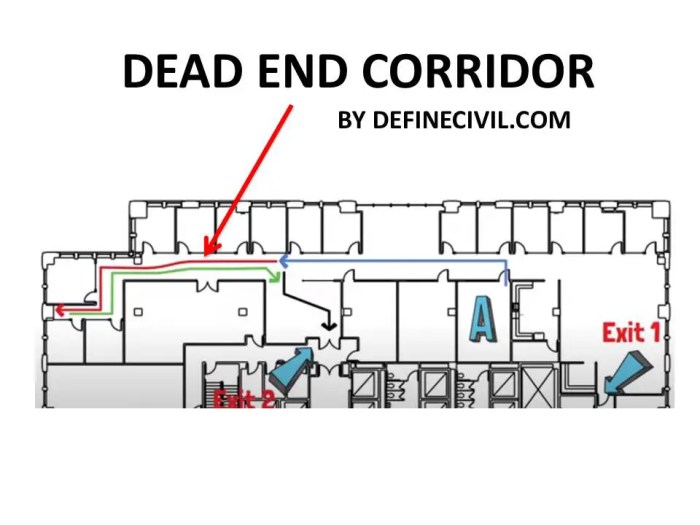
Accessible aisles and corridors are crucial for ensuring that individuals with disabilities can safely and independently navigate buildings. These features enable people with mobility impairments, visual impairments, and cognitive disabilities to access all areas of a facility without barriers.
Design Features
Accessible design features for aisles and corridors include:
-
-*Adequate width
Aisles and corridors should be wide enough to allow for the passage of wheelchairs and other mobility aids.
-*Clear pathways
Aisles and corridors should be free of obstacles, such as furniture, equipment, and clutter.
-*Non-slip surfaces
Surfaces should be non-slip to prevent falls.
-*Signage
Aisles and corridors should be clearly marked with signage that is visible to individuals with visual impairments.
-*Lighting
Aisles and corridors should be well-lit to enhance visibility.
Legal Requirements
The Americans with Disabilities Act (ADA) requires that all public buildings and places of public accommodation be accessible to individuals with disabilities. This includes ensuring that aisles and corridors meet specific accessibility standards. Failure to comply with ADA regulations can result in legal action.
2. Safety
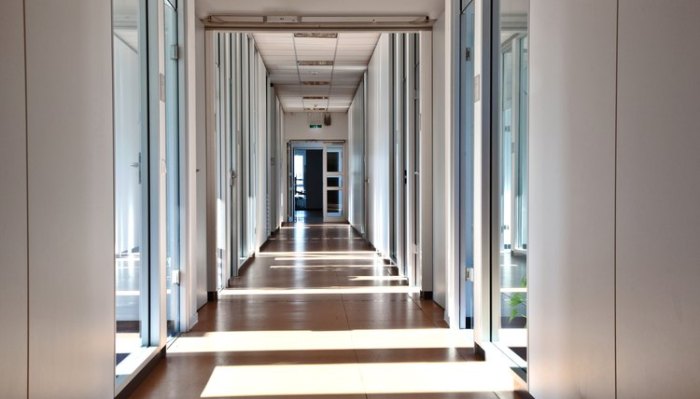
Aisles and corridors play a crucial role in maintaining a safe environment within a building. They serve as designated pathways for occupants to navigate the space, reducing the risk of collisions and accidents. To minimize hazards and prevent incidents, several measures can be implemented.
Signage
Clear and visible signage is essential for guiding occupants through aisles and corridors. Directional signs help individuals locate their destination efficiently, while safety signs warn of potential hazards, such as slippery floors or low ceilings. Emergency exit signs are also vital for indicating escape routes in case of an emergency.
Lighting
Adequate lighting is another critical safety consideration. Well-lit aisles and corridors improve visibility, reducing the likelihood of slips, trips, and falls. Lighting fixtures should be strategically placed to ensure even illumination throughout the space. Emergency lighting systems should also be in place to provide backup lighting in the event of a power outage.
Other Safety Measures
In addition to signage and lighting, other safety measures can enhance the safety of aisles and corridors. These include:
- Non-slip flooring materials to prevent slips and falls
- Handrails along stairs and ramps for added stability
- Security cameras to deter crime and monitor activity
- Emergency call buttons for quick access to assistance
By implementing these safety measures, aisles and corridors can be transformed into safe and efficient pathways for occupants, minimizing the risk of accidents and ensuring a secure environment.
3. Efficiency
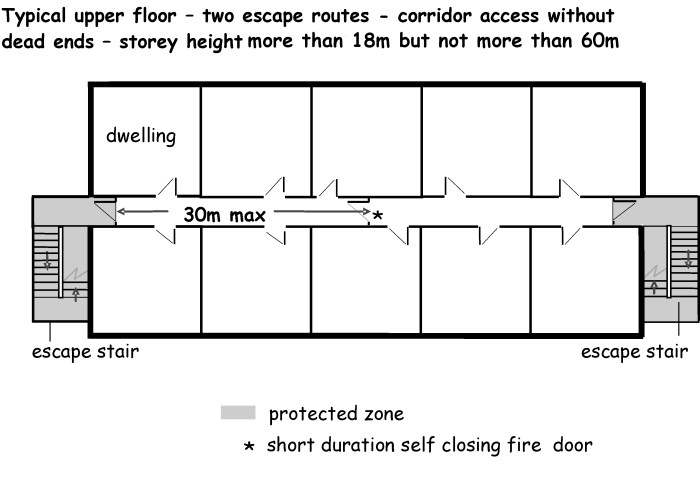
Well-designed aisles and corridors can significantly improve efficiency in various settings, such as retail stores, warehouses, and healthcare facilities.
Optimizing aisle and corridor width and layout is crucial for efficient movement of people and materials. Wider aisles and corridors allow for smoother flow of traffic, reducing congestion and bottlenecks. Additionally, clear and unobstructed aisles and corridors ensure that individuals can easily navigate and locate desired items or areas.
Flow Management Techniques
Flow management techniques, such as one-way aisles and designated walking paths, can further enhance efficiency. One-way aisles prevent collisions and improve traffic flow, while designated walking paths guide individuals towards specific areas, reducing confusion and minimizing unnecessary movement.
4. Aesthetics
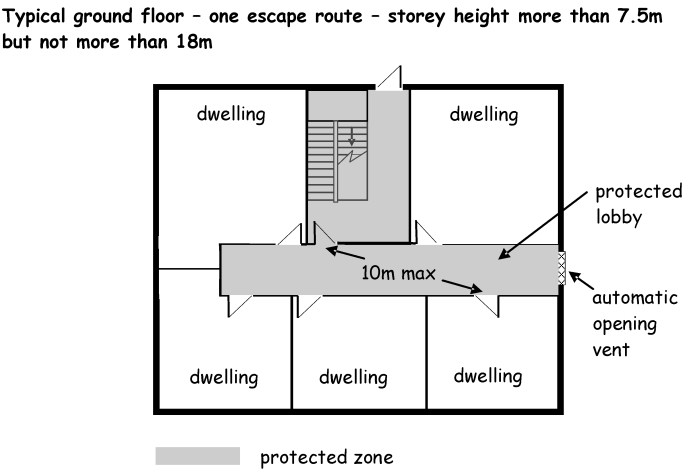
The visual appeal of aisles and corridors is an important consideration, as they can impact the overall impression of a space. Several factors contribute to the aesthetics of aisles and corridors, including color, lighting, and materials.
Color
Color plays a significant role in shaping the ambiance of a space. Warm colors, such as red, orange, and yellow, can create a welcoming and inviting atmosphere. Cool colors, such as blue, green, and purple, can evoke a sense of calm and serenity.
The choice of color should align with the intended purpose and overall design scheme of the space.
Lighting
Lighting is another key element in enhancing the aesthetics of aisles and corridors. Natural light can provide a bright and airy ambiance, while artificial lighting can create a more intimate and cozy atmosphere. The use of different lighting techniques, such as accent lighting and task lighting, can highlight architectural features and create visual interest.
Materials, Aisles and corridors should have
The choice of materials used in aisles and corridors can also impact their visual appeal. Natural materials, such as wood and stone, can add warmth and character to a space. Man-made materials, such as metal and glass, can create a more modern and sleek look.
The texture and finish of the materials can also contribute to the overall aesthetic, with smooth surfaces reflecting light and textured surfaces adding visual interest.
5. Maintenance
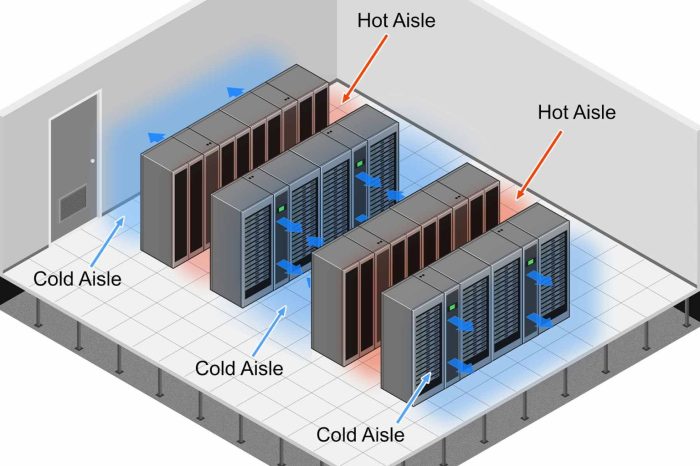
Regular maintenance is crucial for ensuring the safety, efficiency, and aesthetics of aisles and corridors. A well-maintained space not only reduces the risk of accidents but also creates a more pleasant and inviting environment for users.
The following is a checklist of maintenance tasks that should be performed on a regular basis:
- Inspect aisles and corridors for any damage, such as cracks, holes, or uneven surfaces.
- Clean and remove any debris, dirt, or spills that may create a hazard.
- Check lighting fixtures to ensure they are functioning properly and provide adequate illumination.
- Inspect signage and ensure it is clear, visible, and up-to-date.
- Inspect fire extinguishers and emergency equipment to ensure they are in good working order.
In addition to regular maintenance, it is also important to use technology to monitor and manage maintenance tasks. This can help to identify potential problems early on and prevent them from becoming major issues.
For example, sensors can be used to monitor temperature, humidity, and air quality. This information can be used to identify areas that may be at risk for mold or other problems.
Cameras can also be used to monitor aisles and corridors for any unusual activity or potential hazards.
By using technology to monitor and manage maintenance, it is possible to ensure that aisles and corridors are safe, efficient, and aesthetically pleasing.
6.
Design Considerations
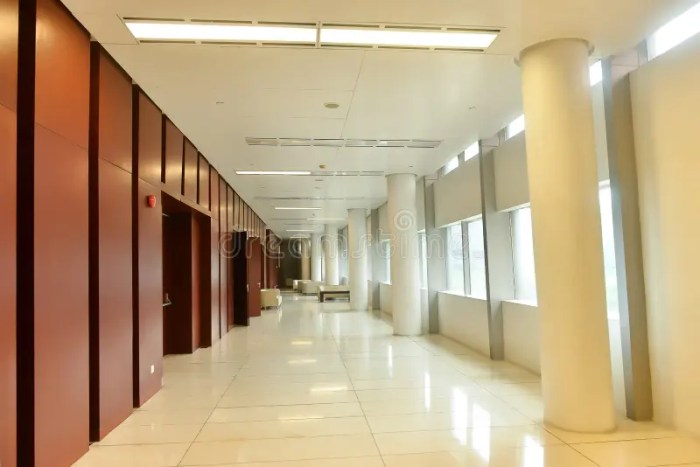
When designing aisles and corridors, several key considerations must be taken into account to ensure accessibility, safety, efficiency, aesthetics, and ease of maintenance. These considerations include width, height, lighting, flooring, and signage.
The following table Artikels the key design considerations for aisles and corridors, along with examples of best practices for each consideration:
| Consideration | Best Practices |
|---|---|
| Width | Aisles should be wide enough to allow for comfortable passage of pedestrians and wheelchairs, typically a minimum of 36 inches (914 mm) for single-direction aisles and 48 inches (1219 mm) for two-way aisles. Corridors should be even wider, typically a minimum of 60 inches (1524 mm) for single-direction corridors and 84 inches (2134 mm) for two-way corridors. |
| Height | Aisles and corridors should have a clear height of at least 80 inches (2032 mm) to accommodate people of all heights, including those in wheelchairs. |
| Lighting | Aisles and corridors should be well-lit to ensure visibility and safety. Lighting should be evenly distributed and free of glare. |
| Flooring | Flooring should be slip-resistant and easy to clean. It should also be durable enough to withstand heavy foot traffic. |
| Signage | Aisles and corridors should be clearly marked with signs to indicate their purpose and direction. Signs should be easy to read and understand, and they should be placed in conspicuous locations. |
Query Resolution: Aisles And Corridors Should Have
What are the key design considerations for aisles and corridors?
The key design considerations for aisles and corridors include accessibility, safety, efficiency, aesthetics, and maintenance.
How can aisles and corridors be made more accessible?
Aisles and corridors can be made more accessible by ensuring they are wide enough for wheelchairs and other mobility devices, providing ramps or elevators to overcome height differences, and installing tactile paving and signage for visually impaired individuals.
What are some safety measures that should be considered for aisles and corridors?
Safety measures for aisles and corridors include providing adequate lighting, installing non-slip flooring, and removing obstacles that could create tripping hazards.